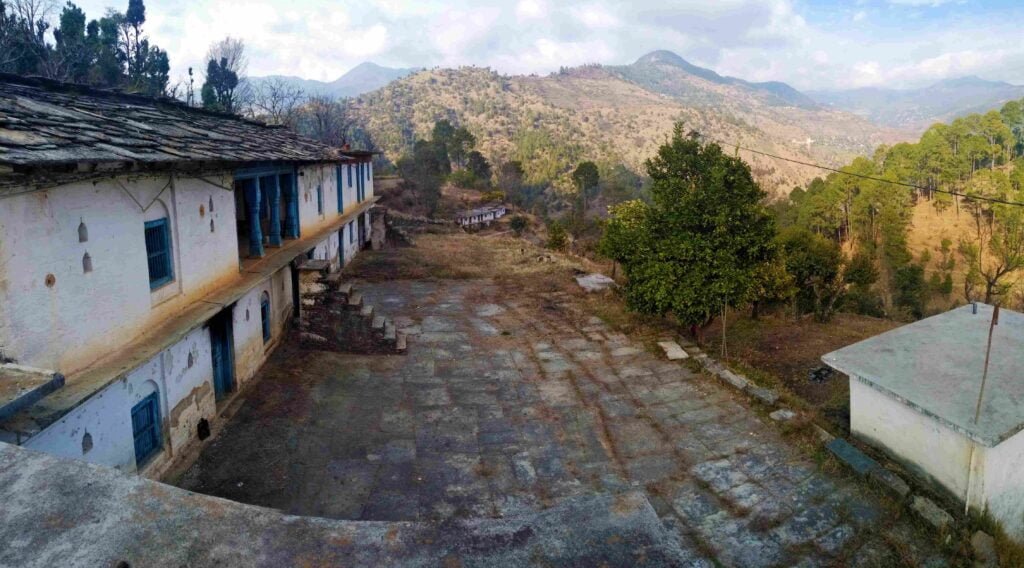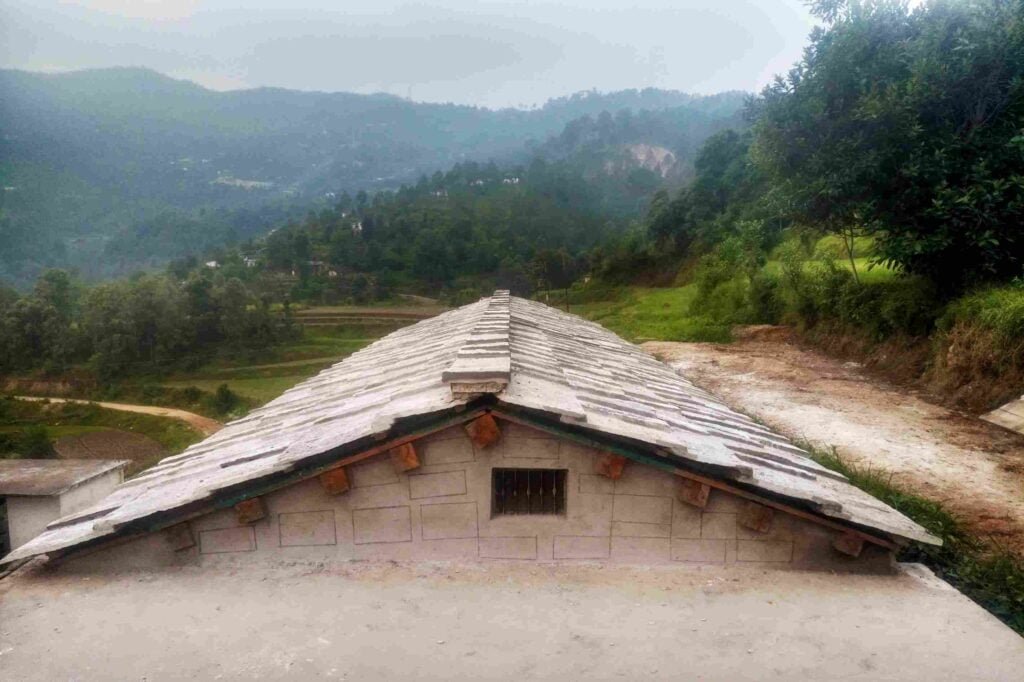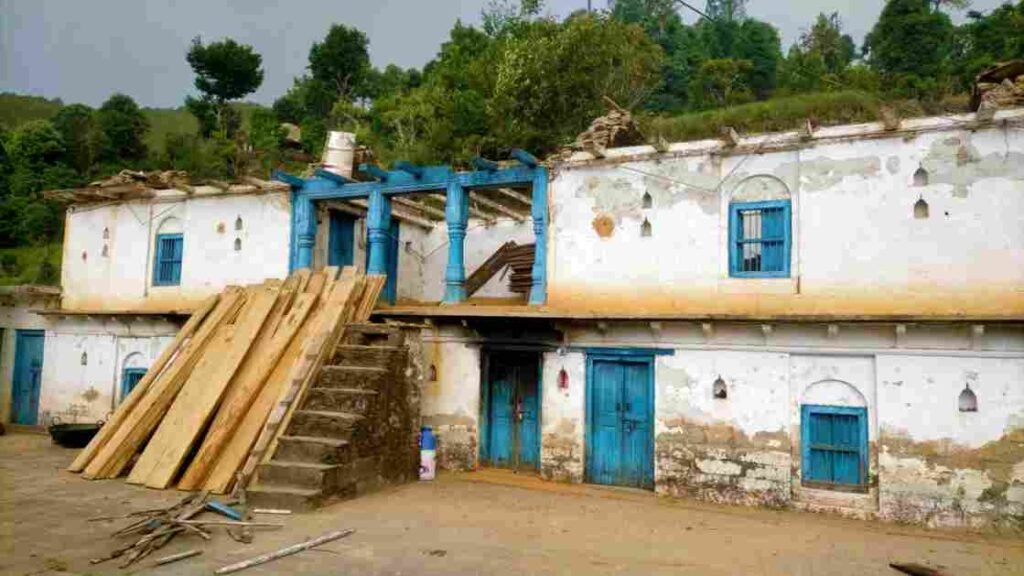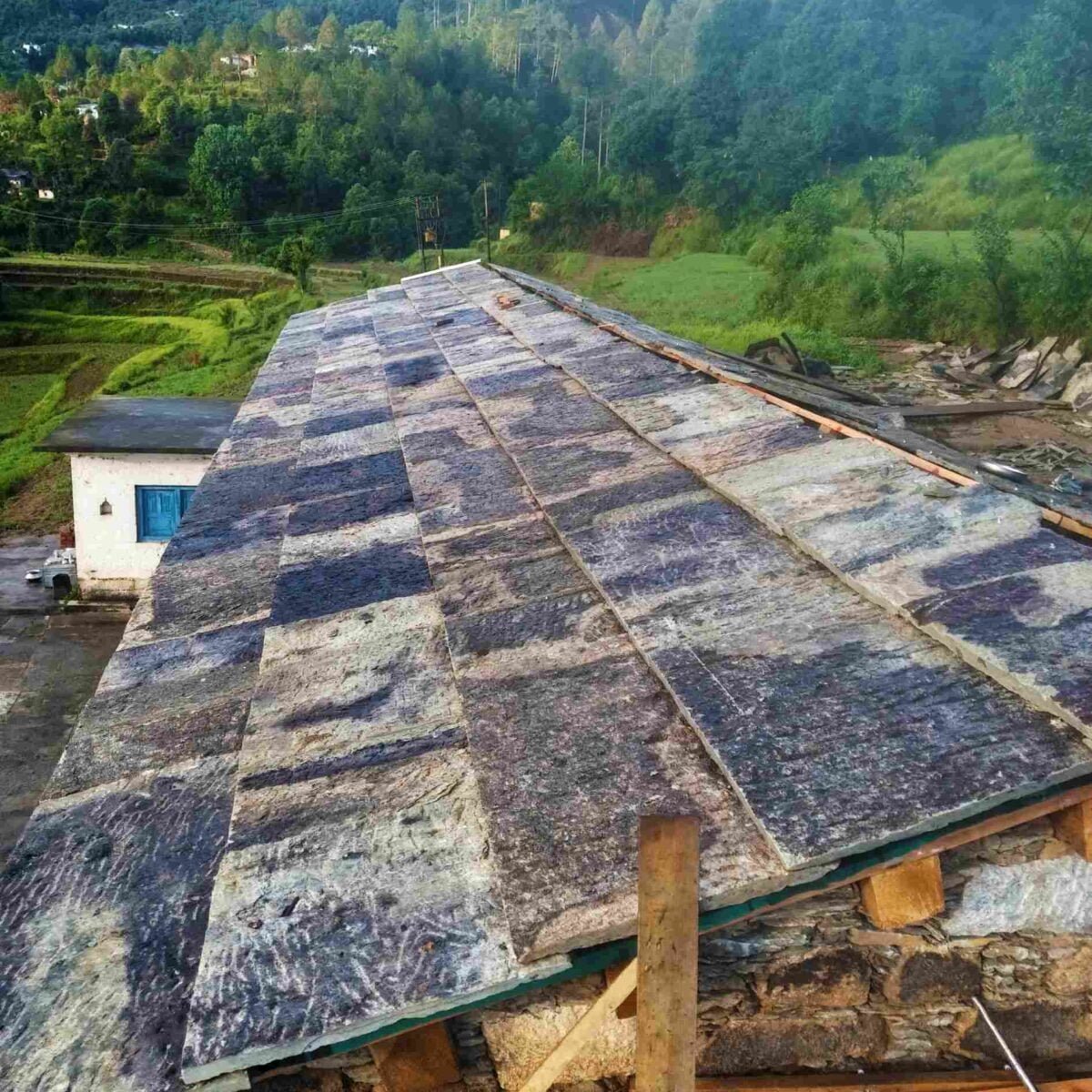Restoring the Hills Heritage
Every house speaks a thousand words. It speaks about the feelings and sentiments involved during its breathtaking construction. They try to communicate with the people through its strong, long, and prominent walls. Although every house is special in its own way, today we are talking about the houses of our ‘Pahad’, which are all fading into oblivion. Even though we all are moving towards modernization, wouldn’t it be great if we could preserve our heritage so that at least our upcoming generation gets to witness it?
And if we get to witness such people who contribute to preserving this heritage with a little touch of modernization, why not applaud them? Sharing with you today the story of restoring the old ‘stone slate roof’ by Devendra Singh Rawat and Savindra Singh Rawat.




THE HERITAGE:
A Typical well-built house with handcrafted stone walls of 24 inches width, up to 10 feet long single stone chajjas, Stone Slate (Pathal) roof, Tiwar bim with 1.5 feet x 15 feet long single piece Akhrot log, carried on his back from several miles in several days. Such was the determination and strength of my forefather who build this house exactly 50 years ago in 1972. Currently, my uncle Roop Singh Rawat used to live here.
As the ages passes, a formidable personality in his thirties then, now needs the support of a wooden stick to walk, and so was the case with his house praised by all for high-quality stonework and 30ft x 90 ft long chowk in the lap of mountains in the Village: Chanjee, Hindav, Block Ghansali, Tehri Garhwal, Uttarkhand.
DECISION AND THE WORK:
The house needed immediate repairing of the roof, as the underlying wooden logs were decayed, and as result stone slates started to slide down, causing water leakage through the roof. The simplest and the most followed option was to throw away stone slates and put a concrete roof in its place. However, we had some other ideas. To preserve the increasingly disappearing slate roof (pathal) houses and more aptly to pay tribute to the hard work and dedication of our ancestors and to preserve their gift (heritage) to us, we decided to rebuild the roof with stone slates again.
HURDLES FACED:
We faced a lot of hurdles in restoring the roof, difficulty in acquiring wood from the forest department in sufficient quantity, availability of stone slates, and availability of skilled labor for doing the slate work. We had re-used the old wooden materials extensively as wooden pallets were mostly intact. We also decided to use the same old natural stone slates as they still appear to be robust. Almost all the houses in the village have theses pathals lying and decaying in their backyards.
MODERN METHOD:
The original roof was built on wooden logs, with wooden planks of smaller size on those logs and slates of uneven size and different shapes were fitted on those planks with the help of mud and chhaple (small pieces of flat stone). We decided to do away with mud work. Instead, we used full size wooden planks fitted on square shaped wooden logs on both side of roof to build the base of roof as you can see in the picture.
We also used water proof membrane over wooden plank (takht) as an additional layer of protection and membrane was fixed using a wooden pallet.
We used the same (old) stone slates, shaped them mostly in a rectangular shape, and fixed them on wooden structures with the help of steel screws. Drilled part of the pathal was covered by another pathal.
It was a challenging task for us, as this was our first ever attempt by us and also labor who had the exposure of roof work with factory-made stone slates.

